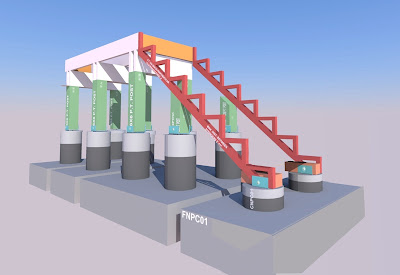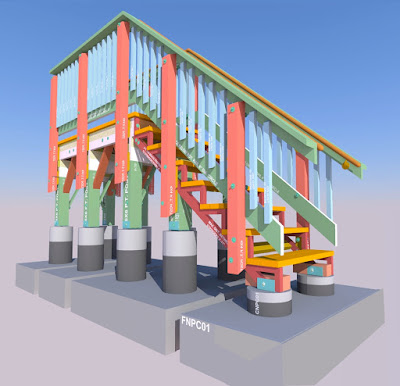New Deck Build Sequence
1. Preparing the ground for the deck footings:
Above: Site has been prepared by excavating down to undisturbed soil for the concrete footings. Perimeter drains have been checked all the way around the house and have been replaced if necessary.2. Pouring the Footings and Columns:
3. Installing the Posts:
Above: Pressure-treated 6X6 posts are installed and fastened into the galvanized post saddles.4. Introducing the Beams and Joists:
Above: Pressure-treated beams and joists (with joist hangers), are fastened into place on top of the posts.5. Attaching the Stringers for the Stairs:
Above: Prefabricated metal stringers are fastened into place (wooden stringers can also be used). Stringers are to be braced with lateral, pressure-treated 2X4's, at a minimum 4'-0" spacing.6. Installing the Decking, Bracing, and Blocking:
Above: Pressure-treated braces, blocking, and decking is fastened to the joists and stringers. The deck surface should be sloped away from the building enclosure at a minimum in-service slope of 2% (taking into account wood shrinkage). The drainage surface should be unobstructed so "ponding" does not occur (see BCBC 9.26.3.1). Add bitumen caps along the tops of the joists where they meet the decking for added moisture protection.7. Placing the 4X4 Posts:
8. Attaching the Horizontal Rails:
Above: Horizontal rails are fastened into place complete with round grab-rails on each side. Rails should extend 1'-0" past the steps at both the top and bottom of the stairs. All rails follow the slope of the deck.
9. Fitting the Balustrades:
Above: Balustrades are added with a maximum 4" space between each.Above: Elevation view of deck and stairs completed before being filled-in with soil and leveled.
10. Materials List for the Project:
Lumber
- Handrails: Wooden, round rails mounted 1 1/2" from the faces of the top horizontal guards on the stairs;
- Balustrades: Pressure-treated (P.T.), 2X2 wooden balustrades angled at top and bottom;
- Horizontal Guards: Wood upper and lower horizontal guard rails made from (P.T.) 2X6's;
- Base Posts: (P.T.), 6X6 posts for base;
- Rail Posts: (P.T.), 4X4 posts to support the deck and stair rails;
- Beams: (P.T.), 2X10's;
- Joists: (P.T.), 2X8's;
- Bracing: Lateral bracing between stringers (spaced a minimum 4'-0" O/C), is made up of (P.T.), 2X4's;
- Bracing: Diagonal bracing between joists (fasten bottoms of bracing first and then attach tops after deck and stairs are completed), are made up with (P.T.), 2X4's;
- Decking: Use (P.T.), 1X6 rounded planks;
- Saddles: Use galvanized 6X6 post saddles with attached reinforcing bar embedded into the concrete column;
- Columns: Columns are made of reinforced concrete according to BC Building Code regulations. Columns can be 12 inch diameter allowing for a minimum 8" of clearance between the finished surface and the tops of the columns;
- Footings: Create footings of reinforced concrete according to BC Building Code regulations. Footings can be 12" high by 30" by 30";
- Blocking: Use (P.T.), 2X4's and (P.T.) 1/2" plywood for all necessary blocking.
Hardware
- Handrail brackets: Use metal brackets to support the round rails, spaced at a minimum of 4'-0" O/C;
- Screws for handrail brackets (galvanized);
- Screws for horizontal guards (galvanized);
- Screws for balustrades (galvanized);
- Screws for decking (galvanized);
- Carriage bolts, lock-nuts, and washers (galvanized);
- Lag bolts and washers (galvanized);
- Reinforcing bar: Use appropriate sizes according to BC Building Code regulations.
Prefabricated Items
- Stringers: Aluminum, steel, or wood.
Concrete, Sand/Gravel
- Mix the Portland cement with sand/gravel and with water using the appropriate ratios.













Comments
Post a Comment